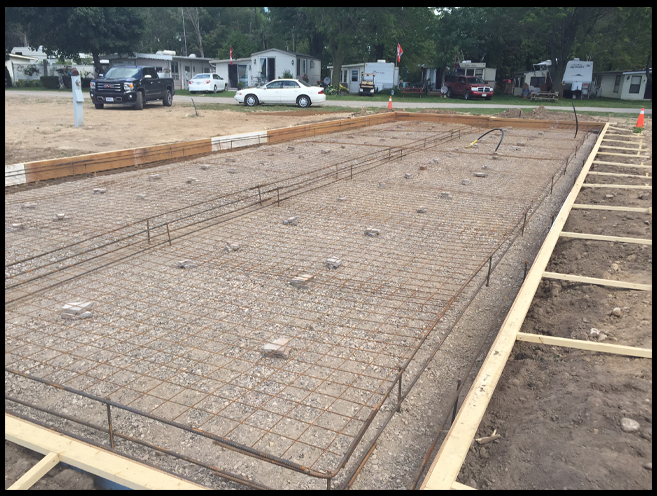
We collect basic website visitor information on this website and store it in cookies. We also utilize Google Analytics to track page view information to assist us in improving our website.

Floating slabs are used as a foundation for sheds, car garages, additions, and much more. The slabs have a thickened reinforced perimeter but no frost footings, and they are called "floating" because they are allowed to move above the frost line as a monolithic unit. Insulation can also be added to minimize movement due to frost, depending on the project requirements. Floating slabs are typically used for the following buildings:
Did you know, Canadian building codes make it necessary to get engineered stamped drawings for
floating slab foundations more than 55 m² (592 ft²) in building area.
Fill out the online form with information about your project.
Our engineers will take the info you provide and design your foundation.
We will first send you an unstamped set of drawings for your review and approval. If you require any changes, just let us know.
If you are happy with the drawings, we will send you an invoice that you can pay online, and provide the stamped drawings upon receipt of payment.
![]()
After you receive your permit, and start construction, we ask that you email us photos periodically, so that we can review that the construction conforms to the stamped drawings. We are also available to answer any questions you have along the way.